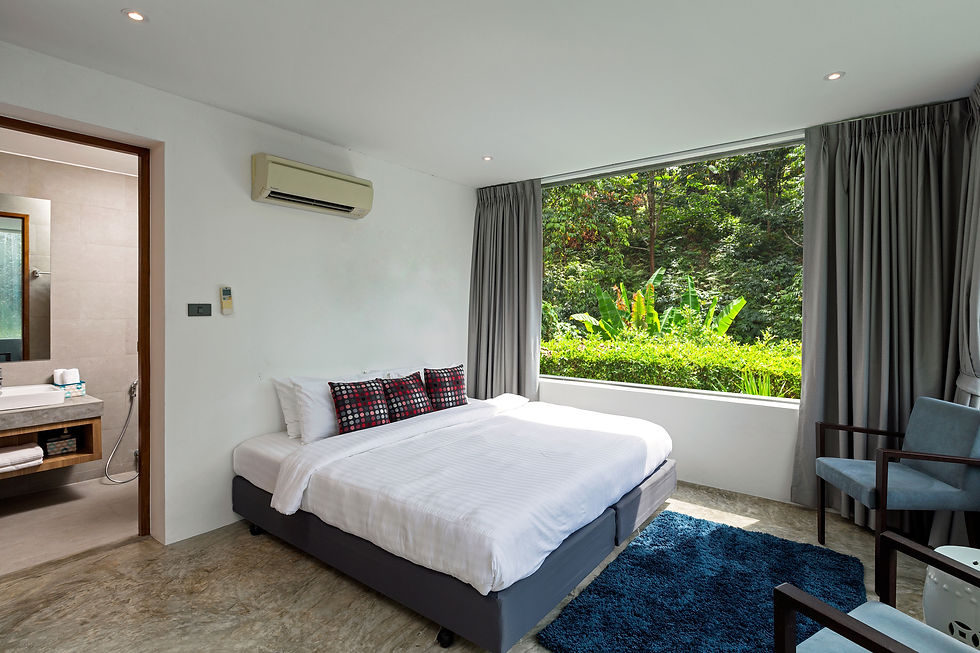top of page

BEDROOM
OVERVIEW


Master Bedroom

Master Bedroom

Master Bedroom Outdoor Soaking Tub

Master Bedroom
1/5
Master Bedroom
This 54 sqm light-filled room is situated on the same floor of The Kamonchat’s large & spacious living and dining area. Tall floor-to-ceiling sliding doors provide easy access to its own 25 sqm private balcony fitted with a large soaking tub and cosy outdoor seating area, perfect for taking in lush green surroundings and sea views.
Fitted with a king-size bed with single bedding - which can easily be converted to one super king – the Master also comes with a grand walk-in closet, a make-up table/working area, and sizeable en suite with his & her sinks & a German-imported Grohe spa shower.
Guest Bedroom 1
Located on the -1 floor, with 31 sqm, Guest Bedroom 1 is The Kamonchat’s third-largest bedroom with a king-size bed, while the interior design features an array of crisp white, warm greys and uplifting turquoise.
Fitted with a 40” flat-screen TV, a cosy reading nook, and large en suite bathroom, it has direct access to the pool & terrace through sliding doors.
Finally the kitchenette – which can be stocked to your liking – is directly located off the bedroom, making it the perfect pit stop for a late-night snack or poolside drink.

Guest Bedroom 1

Guest Bedroom 1 - Terrace Access

Guest Bedroom 1 Ensuite

Guest Bedroom 1
1/3

Guest Bedroom 2

Guest Bedroom 2 - Pool View

Guest Bedroom 2 - Ensuite

Guest Bedroom 2
1/3
Guest Bedroom 2
Sharing the same floor as the other three bedrooms, Guest Bedroom 2 also has direct access to The Kamonchat’s 12-meter saltwater infinity pool.
Decorated with modern art and bright tones of pink, this 26 sqm bedroom has a modern wooden king size bed, build in wardrobe, a 40” flat-screen TV, blackout curtains, and a large sleekly designed en suite with shower.
Guest Bedroom 3
Tucked away at the end of the -1 long hallway, this 26 sqm corner guest bedroom comes with the added bonus of partial sea views, besides having easy access to The Kamonchat’s pool and sunbathing terrace.
With modern and contemporary design with whimsical features reflected in the art & light features, this bedroom comfortably sleeps two in a large king-size bed. Like the other guest bedrooms sharing the same floor, it's located close to the kitchenette, boasts a 40” flat-screen TV, built-in wardrobe, blackout curtains, and of course its own all-grey en suite bathroom with shower.

Guest Bedroom 3

Guest Bedroom 3 - Treetop View

Guest Bedroom 3 - Ensuite

Guest Bedroom 3
1/3

Guest Bedroom 4

Guest Bedroom 4 -Ensuite

Guest Bedroom 4
1/2
Guest Bedroom 4
Perfect for singles, teenagers, or younger kids, this 27 sqm comfortably sleeps 3 guests in a bunk bed + trundle configuration. While the upper bunk is a single bed, the lower bunk is a queen size with a single pull out trundle underneath. Located directly under the carport, away from the other guest bedrooms, it has direct sunlight beaming in from The Kamonchat’s courtyard during the day, yet makes it the best bedroom for a night of good night sleep. Having a modern-day cabin feel, with use of greens, dark woods, and crisp white, this bedroom also has its own en suite with shower, a 42” flat-screen TV, and a massive built-in wardrobe.
Kids Bedroom
Going down another floor [-2], with 42 sqm, this is The Kamonchat’s second-largest bedroom with the bathroom shared with Guest Bedroom 5. Multifunctional in its set up, this bedroom is ideal – and often used – for smaller kids and the nanny. Depending on your needs, the room can be set up as you desire in terms of sleeping arrangements; sofa bed + cot[s]*, two single beds, or two single beds & sofa bed. Away from the hustle and bustle, it’s the perfect room to have your little ones enjoy an afternoon nap or uninterrupted night of sleep.
*Note: The Kamonchat has 3 cots on site.

Kids Bedroom - Configuration 1

Kids Bedroom - Configuration 2

Kids Bedroom - Configuration 3

Kids Bedroom - Configuration 1
1/3

Guest Bedroom 5

Guest Bedroom 5 - Garden View

Guest Bedroom 5
1/2
Guest Bedroom 5
Fitted with a kingsize bed, last but certainly not least, this 23 sqm bedroom is located next to The Kamonchat’s gym on the -2 floor.
With jungle views on one side and cascading water views on the other, this room is tranquility at its best.
Light and airy with washed concrete floors and touches of deep & powder blues, this bedroom has direct access to the outdoor BBQ patio and the villa’s kid-friendly 5m x 5m plunge pool.
bottom of page
